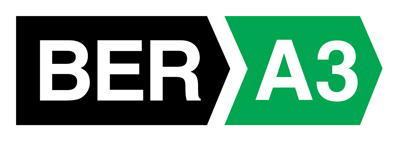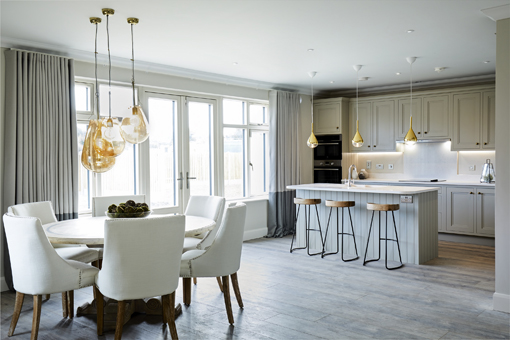Innovative Ideas, Stylish Designs
An Intimate Collection of Luxury Homes
ABC Property has been built to best practice structural specifications
Quality building techniques - This exclusive collection of luxury 4 and 5 bedroom homes have been built using a traditional concrete block construction with clay brick and colour mortar joints to front elevations and painted plaster to the side and rear elevations. All homes come with a 10 year Home Bond guarantee.
Living Rooms
Fireplaces - All our living rooms contain an elegant reconstituted stone fire surround with wood burner set flush within reconstituted stone for the perfect centrepiece. Electrical - Well designed lighting and electrical installation provided with generous allocation of power and lighting points throughout each house. Modern light fittings supplied throughout including recessed low energy LED downlighters. Fire alarm detectors provided as standard throughout. Service Providers - The development is serviced by Eir and Sky for broadband and TV services. All houses are prewired with multiple connections inside the houses for TV, telephone and broadband.
Bedrooms
Wardrobes - High specification Bedroom wardrobes have been supplied by QK Living in a classical contemporary style. Internal Finishes - Walls and ceilings are painted throughout with a Dulux vinal matt finish . All joinery has a Dulux satin finish. Ceiling covings are fitted on the ground floor. High quality ironmongery and architraves with contemporary styled doors. Windows - High performance triple glazed Aluclad windows throughout with reconstituted stone sills. Attic - Stira stair ladder fitted for access to attic level on A1 & B type.
Bathrooms & Ensuites
Bathrooms & Ensuites - Elegantly styled & well portioned bathrooms and ensuites with Vilroy and Bosh Sanitary ware as standard in all houses in Clairville Lodge. Hot Water - A high efficiency A-class Air Source Heat Pump (ASHP) is provided by NIBE to each house with flexible controls providing energy efficient heating and hot water with proven low energy costs. Heating - Thermostatically controlled zoned underfloor heating at ground floor with high quality radiators provided at upper levels with thermostatic valve controls for enhanced user control and convienence. High levels of user control and sensitivity with multiple heating zones and central heating/hot water programmer and heated towel rails provided to bathrooms. Pressurised Water - Each house has its internal water supply pressurised with the water tank and booster pump located within the house. Flooring - Top quality floor tiling to utility and bathrooms.
Kitchens
High-end Fixtures & Fittings - Classic yet contemporary kitchens supplied by Nolan Kitchens incorporating the ‘Signature in Frame' range with Lyscam Quartz worktops including up-stands and recessed drainer. High quality built-in appliances from the Electrolux range as well as generous utility rooms that include worktops, storage units and are plumbed for sinks.
House Exterior
Gardens - Large well portioned rear gardens with feature rear paving terrace & each garden is left seeded. Natural Clay brick wall with painted black railings to boundaries of front gardens with side access gates. Security - Each home has been wired for an intruder alarm. Parking - Each house provides for two generous car parking spaces
Low Energy Design
All of these homes have achieved a A3 BER rating. This is a high quality build ensuring best practice mechanical and electrical specifications that makes sure that these houses are efficient in terms of heating and energy costs. Each house has a high level of air tightness reducing heat and energy loss through the fabric of the building. Excellent levels of insulation provided for the floor, walls and roof in excess of requirement of the building regulations. The use of high performance insulation in the construction of each house is used to reduce heat and energy loss.














